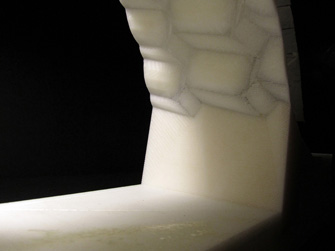Prairie House by Orambra
Read here about Prairie House, a dynamic tensegrity-structured concept home by Orambra.
Overview
Prairie House, Northfield, Illinois 2010, also known as a "House for a Fashion Pattern Maker & Fiber Artist”.
Carbon profile
The building is 1498 square feet, and is estimated to consume 34,443,210 btu (4,274 Lb CO2) in a non-responsive state. With shape change responses the house consumes only 26,156,578 btu and emits only 3,246 Lb of CO2. This compares to the average house in Illinois that measures 2051 square feet and consumes 64,600,000 btu (8,016 Lb CO2).
Architects' Statement of Purpose
Prairie House: House for a fashion pattern maker and fiber artist - Northfield, IL
We use sensor data to transform standardized assemblies into highly contextual ones via responsive technologies that are embedded into the building.
The prairie house is a project that uses actuated tensegrity systems, in conjunction with new cladding systems, to produce a house that is estimated to emit less than half of the carbon of a typical house in Illinois while also letting the most beautiful qualities of parametric architectures to flow into the world via physical responses. This work is driven by an interest in using programming as a form of architectural media that is able to transpose new modes of very specialized operation onto standardized building assemblies. So what are the tangible benefits of this approach? do responsive buildings that change shape or color actually result in improved levels of environmental performance or a new aesthetic? they do.
Mathematical simulations indicate that general returns for skins that can change color, for example by shifting from black to white via thermo-= or photo-chromatic inks, typically provide a combined annual saving of 0.45% in the mid-west climate zone. To maximize savings the interior membrane must become lighter on warmer days while turning darker on colder days. Studies 3 and 4 demonstrate that for a building with a naturally ventilated rain-screen, the color of an exterior rain screen has a negligible impact on the thermal performance of a building, leaving the exterior screen to adapt more freely than its interior. Further savings are provided when combining color with permeability. For building rain screens that can open or close combined annual savings of 2.48% result. These savings are achieved when the exterior screen opens to let warming sunlight hit the dark interior on cold days while closing to shade the interior during hot days. Levels of insulation can also be controlled. By varying insulation levels seasonally, from 2" to 12" a larger combined annual saving of 8.01% savings is obtained in the mid-west climate zone. The saving is provided when the thickness of insulation is reduced to shed heat in the summer while insulation is increased in thickness during colder periods.
Though productive, these savings are dwarfed by those offered by structural systems that can change shape and volume. Shape changing systems provide combined annual savings of 23.72% in the mid-west climate zone. To achieve these savings buildings should expand to reduce the impact of internal heat loads on hot days, and shrink to reduce heating requirements on cold days. These results have informed our focus in building structural systems that change shape while also bringing some of the oldest architectural knowledge into a new light. That the shape of a building is intimately tied to its performance has been known since people started to build, what has not been known is that we can use this principle to drive a fundamentally different type of architecture.
This text is a small part of a larger essay and book chapter published by Rougtledge Press in a book called "Persistent Modeling: Extending The Role Of Architectural Representation" edited by Phil Ayres, January 2012.
Image Gallery
Links and References
Prairie House report: http://earth2hub.com/people/tristan_d_estree_sterk#sthash.iMEbzjEd.dpuf
Orambra's founder, Tristan Sterk

















