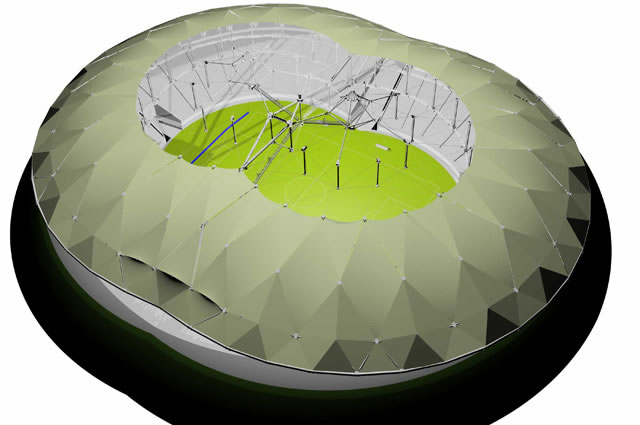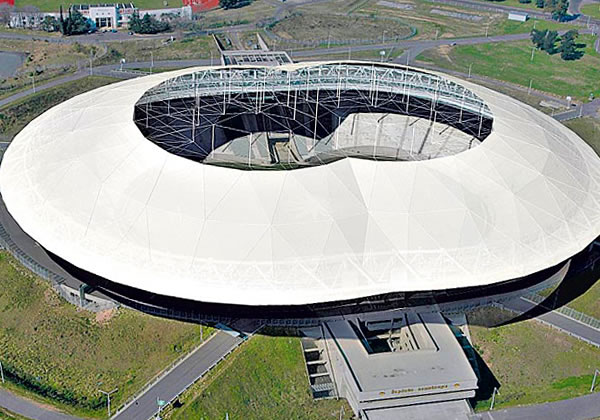La Plata Stadium
La Plata, in Buenos Aires, Argentina, is a 53,000-seat capacity stadium originally opened in 2003, is formed from the intersection of two 85 m circles, with 48 m between their two centers. Designed by architect Roberto Ferreira, the stadium is receiving a 312,545 square-foot tensile roof featuring Birdair’s steel cable systems and PTFE, a Teflon®-coated woven fiberglass membrane. Around the perimeter is the octet steel tube compression ring consisting of 45 octahedron/tetrahedron modules, forming a load bearing ring that will support the roof. The top chords of this ring are the starting line for a dome formed by a triangulated cable network. The network features tensioned steel cable hoops at three different levels, together with vertical columns, diagonal cables, and ridge cables, thus deploying a pre-stressed tensegrity design. True to its tensegrity deployment, PTFE panels will be added as cladding, and will not play a supporting function; they will float in the tensegrity structure, pulled stiff in the same way that a drum head is tautened.
Description of La Plata's Roof in Spanish
From the official website: La forma en planta de la cubierta deriva de la intersección de dos círculos de 85 m de radio, con la distancia de 48 m entre sus dos centros. En su perímetro una viga metálica espacial actúa como Anillo de Compresión conformada por un reticulado triangular de tubos de acero. El cordón superior del Anillo constituye la línea de arranque para el domo formado por la red de cables triangulada, típica en este tipo de cubiertas. La estructura de cables está conformada por cables de acero en estado de tensión en 3 niveles diferentes unidos entre sí mediante columnas verticales. El sistema es tridimensional; en consecuencia tiene el beneficio de la triangulación de los elementos estructurales, mejorando la capacidad para soportar cargas y permitiendo adecuarse a geometrías no convencionales como la del Estadio. Sobre la estructura de cables se monta la cubierta, la que consiste en paneles conformados con una membrana de fibra de vidrio recubierta con Teflón que no contribuye estructuralmente. Una característica del domo es que la estructura de cables es completamente estable y su estabilidad no depende de esa membrana, que es simplemente una cobertura. El sistema, denominado tensegrity, mediante el pretensado reduce la deformación del conjunto y, en consecuencia, la cubierta resulta extremadamente rígida, como si fuera el parche de un tambor. Link:
[1]]
Image Gallery of Birdair's Roof For La Plata Stadium
Below are some selected images of the Birdair roof. The images are all property of Birdair and can be found on their website. Below, a rendering of the roof with the fiberglass cladding in place.
 http://www.birdair.com/construction/la_plata_stadium.aspx A four-cable tension member surrounds the roof.
http://www.birdair.com/construction/la_plata_stadium.aspx A four-cable tension member surrounds the roof.
[[file:La_Plata_Birdair_cable_and_fabric_roof_stadium_quad_cable_stay.jpgLa Plata, in Buenos Aires, Argentina, is a 53,000-seat capacity stadium originally opened in 2003, is formed from the intersection of two 85 m circles, with 48 m between their two centers. Designed by architect Roberto Ferreira, the stadium is receiving a 312,545 square-foot tensile roof featuring Birdair’s steel cable systems and PTFE, a Teflon®-coated woven fiberglass membrane. Around the perimeter is the octet steel tube compression ring consisting of 45 octahedron/tetrahedron modules, forming a load bearing ring that will support the roof. The top chords of this ring are the starting line for a dome formed by a triangulated cable network. The network features tensioned steel cable hoops at three different levels, together with vertical columns, diagonal cables, and ridge cables, thus deploying a pre-stressed tensegrity design. True to its tensegrity deployment, PTFE panels will be added as cladding, and will not play a supporting function; they will float in the tensegrity structure, pulled stiff in the same way that a drum head is tautened.
Description of La Plata's Roof in Spanish
From the official website: La forma en planta de la cubierta deriva de la intersección de dos círculos de 85 m de radio, con la distancia de 48 m entre sus dos centros. En su perímetro una viga metálica espacial actúa como Anillo de Compresión conformada por un reticulado triangular de tubos de acero. El cordón superior del Anillo constituye la línea de arranque para el domo formado por la red de cables triangulada, típica en este tipo de cubiertas. La estructura de cables está conformada por cables de acero en estado de tensión en 3 niveles diferentes unidos entre sí mediante columnas verticales. El sistema es tridimensional; en consecuencia tiene el beneficio de la triangulación de los elementos estructurales, mejorando la capacidad para soportar cargas y permitiendo adecuarse a geometrías no convencionales como la del Estadio. Sobre la estructura de cables se monta la cubierta, la que consiste en paneles conformados con una membrana de fibra de vidrio recubierta con Teflón que no contribuye estructuralmente. Una característica del domo es que la estructura de cables es completamente estable y su estabilidad no depende de esa membrana, que es simplemente una cobertura. El sistema, denominado tensegrity, mediante el pretensado reduce la deformación del conjunto y, en consecuencia, la cubierta resulta extremadamente rígida, como si fuera el parche de un tambor. Link:
Image Gallery of Birdair's Roof For La Plata Stadium
Below are some selected images of the Birdair roof. The images are all property of Birdair and can be found on their website. Below, a rendering of the roof with the fiberglass cladding in place.
[[file:La_Plata_Birdair_cable_and_fabric_roof_stadium_complete_rendering.jpg|thumb|250px|none|
http://www.birdair.com/construction/la_plata_stadium.aspx A four-cable tension member surrounds the roof.
[[file:La_Plata_Birdair_cable_and_fabric_roof_stadium_quad_cable_stay.jpgLa Plata, in Buenos Aires, Argentina, is a 53,000-seat capacity stadium originally opened in 2003, is formed from the intersection of two 85 m circles, with 48 m between their two centers. Designed by architect Roberto Ferreira, the stadium is receiving a 312,545 square-foot tensile roof featuring Birdair’s steel cable systems and PTFE, a Teflon®-coated woven fiberglass membrane. Around the perimeter is the octet steel tube compression ring consisting of 45 octahedron/tetrahedron modules, forming a load bearing ring that will support the roof. The top chords of this ring are the starting line for a dome formed by a triangulated cable network. The network features tensioned steel cable hoops at three different levels, together with vertical columns, diagonal cables, and ridge cables, thus deploying a pre-stressed tensegrity design. True to its tensegrity deployment, PTFE panels will be added as cladding, and will not play a supporting function; they will float in the tensegrity structure, pulled stiff in the same way that a drum head is tautened.
Description of La Plata's Roof in Spanish

Image Gallery of Birdair's Roof For La Plata Stadium
Below are some selected images of the Birdair roof. The images are all property of Birdair and can be found on their website. Below, a rendering of the roof with the fiberglass cladding in place.
[[file:La_Plata_Birdair_cable_and_fabric_roof_stadium_complete_rendering.jpg|thumb|250px|none|
http://www.birdair.com/construction/la_plata_stadium.aspx A four-cable tension member surrounds the roof.
[[file:La_Plata_Birdair_cable_and_fabric_roof_stadium_quad_cable_stay.jpg|thumb|250px|none| http://www.birdair.com/construction/la_plata_stadium.aspx Schematic of the roof's frame, perspective view.
[[file:La_Plata_Birdair_cable_and_fabric_roof_stadium_frame_schematic.jpg|thumb|250px|none| http://www.birdair.com/construction/la_plata_stadium.aspx Schematic of the roof's frame, top view.
[[file:La_Plata_Birdair_cable_and_fabric_roof_stadium_frame_schematic_from_top.jpg|thumb|250px|none| http://www.birdair.com/construction/la_plata_stadium.aspx Detail of the octet ring.
File:La Plata Birdair cable detail.jpg A view of the central hub on a scaffold, with some cables in place.
[[file:La_Plata_Birdair_cable_and_fabric_roof_stadium_central_hub_scaffold.jpg|thumb|250px|none| http://www.birdair.com/construction/la_plata_stadium.aspx Cables dangle from the ring, ready to attach.
[[file:La_Plata_Birdair_cable_and_fabric_roof_stadium_cables_dangling.jpg|thumb|250px|none| http://www.birdair.com/construction/la_plata_stadium.aspx A close-up of one of the tensegrity struts.
http://www.birdair.com/construction/la_plata_stadium.aspx Schematic of the roof's frame, perspective view.
[[file:La_Plata_Birdair_cable_and_fabric_roof_stadium_frame_schematic.jpg|thumb|250px|none| http://www.birdair.com/construction/la_plata_stadium.aspx Schematic of the roof's frame, top view.
[[file:La_Plata_Birdair_cable_and_fabric_roof_stadium_frame_schematic_from_top.jpg|thumb|250px|none| http://www.birdair.com/construction/la_plata_stadium.aspx Detail of the octet ring.
File:La Plata Birdair cable detail.jpg A view of the central hub on a scaffold, with some cables in place.
[[file:La_Plata_Birdair_cable_and_fabric_roof_stadium_central_hub_scaffold.jpg|thumb|250px|none| http://www.birdair.com/construction/la_plata_stadium.aspx Cables dangle from the ring, ready to attach.
[[file:La_Plata_Birdair_cable_and_fabric_roof_stadium_cables_dangling.jpg|thumb|250px|none| http://www.birdair.com/construction/la_plata_stadium.aspx A close-up of one of the tensegrity struts.
[[file:La_Plata_Birdair_cable_and_fabric_roof_stadium_strut_end_closeup.jpg|thumb|250px|none| http://www.birdair.com/construction/la_plata_stadium.aspx
Links and references
http://www.birdair.com/construction/la_plata_stadium.aspx Schematic of the roof's frame, perspective view.
http://www.birdair.com/construction/la_plata_stadium.asp Schematic of the roof's frame, top view.
http://www.birdair.com/construction/la_plata_stadium.aspx Detail of the octet ring.
File:La Plata Birdair cable detail.jpg A view of the central hub on a scaffold, with some cables in place.
http://www.birdair.com/construction/la_plata_stadium.aspx Cables dangle from the ring, ready to attach.
http://www.birdair.com/construction/la_plata_stadium.aspx A close-up of one of the tensegrity struts.
http://www.birdair.com/construction/la_plata_stadium.aspx





