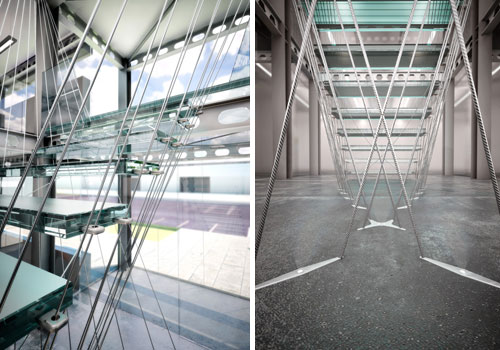Stairway
Stairway
Stairway, staircase, stairwell, flight of stairs or simply stairs are names for a construction designed to bridge a large [[1]] distance by dividing it into smaller vertical distances, called steps. Stairways may be straight, round, or may consist of two or more straight pieces connected at angles.Special stairways include escalators and ladders. Alternatives to stairways are elevators, stairlifts and inclined moving sidewalks as well as stationary inclined sidewalks. Stairways can be constructed by modified tensegrity mast or tower.
Harp Tensegrity Stairway by Wilfried Laufs
Thornton Tomasetti Engineers deployed a "Harp" stairway by Wilfried Laufs. Laufs: “What’s unique about the staircase is that we don’t have any stringers in the conventional sense of two bending beams. We prestressed thin cables like a harp from the floor to the ceiling and clipped the glass treads in between. There are no beams or slabs or walls in this system at all.” Instead, the inclined cables are tensioned against the floor and ceiling, where castellated steel beams receive the cable ends and transfer the loading over to the main building-structure columns." [1]

In the image above by Grimshaw Architects, on the left you see prestressed cables running from the floor to the castellated steel beams overhead carry the glass treads. On the right, a fish-bow truss beneath the treads provides lateral stability.
Laufs and his collaborators Valkai and Zdanius presented the staircase at Structures Conference 2010. The abstract read:
Transparent laminated safety glazing treads are bonded to local stainless steel fittings (Sentry-glass Plus autoclave lamination process) that are connected to thin stainless steel cables, pre- stressed in between the floor and ceiling of a specialty glazing shop fabrication facility in Long Island near New York City. The full flight is supported entirely bending- free (without any risers) and designed as a tensegrity structure, where tensioned cables transfer loading to treads in compression. The cables are placed in a poetic way with varying angles and integrated lighting next to each other that remind the user of musical harp strings, making the treads entirely 'flow within space'. Underneath the transparent treads is a single fish-bow truss that assures lateral stability and increases natural frequencies to an acceptable level, high enough to minimize staircase vibrations. From a structural engineering point of view, careful calculations were carried out, both for the glazed treads (assuming post- failure scenarios) as well as for the cable structure and required pre- stress levels (using special third-order form-finding software for cable structure analysis). From a precision manufacturing point of view, one single type of adjustable structural connection from cable to glass tread was invented to take all different cable angles in an economic and elegant way. The presentation will show the architectural intend, concept engineering design, all required calculations, fabrication and erection of this one-of-a-kind new transparent prototype staircase made in the US. [2]
Links and References
[1] Shattering Myths About Glass, By Josephine Minutillo, p. 4. Accessed 20 August 2010 at http://continuingeducation.construction.com/article.php?L=5&C=674&P=4 © 2010 The McGraw-Hill Companies, Inc. All Rights Reserved
[2] Referred article on the staircase, Innovative Harp Staircase by George D. Valkai, Casimir Zdanius, and Will Laufs, ASCE Conf. Proc. 369, 226 (2010), DOI:10.1061/41130(369)226, http://dx.doi.org/10.1061/41130(369)226